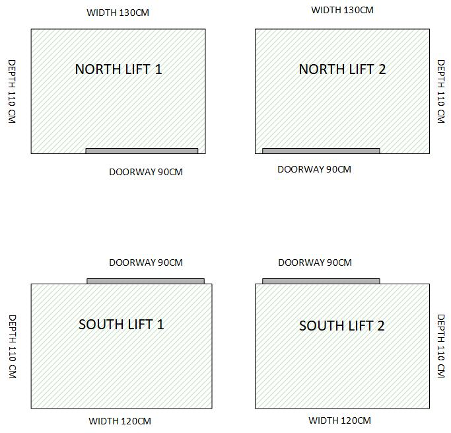Venue Description
There is gentle ramp access from outside, into our main foyer for wheelchair users and those with limited mobility. From here the stalls of the Auditorium, the Guildhall Studio space, the Square Kitchen Café are all accessible.
Our toilets, including the Accessible Toilets, are on the basement level which can be accessed by lifts on both sides of the foyer. Please see below for the lift dimensions. All other areas of the Guildhall can also be accessed by these lifts.
LIFT DIMENSIONS

SEAT DIMENSIONS
The legroom in the Main Auditorium varies between the Stalls, Upper Stalls and Circle. Below is a guide to seat widths and legroom. Please note that all seats have fixed arm rests, and legroom is measured from the front edge of your seat to the back of the seat in front. All measurements are in millimetres.
Stalls:
Seat width: 420mm
Leg room: 300mm
Upper Stalls:
Seat width: 420mm
Leg room: 240mm
Circle:
Seat width: 420mm
Leg room: 200mm
Seats in The Lens Studio are freestanding with no arm rests and have a width of 470mm.
Our Box Office and Auditorium have hearing induction loop systems in place.
If you require any assistance whilst in our building, please ask a member of staff and we will be happy to help and can advise on best routes and access points.